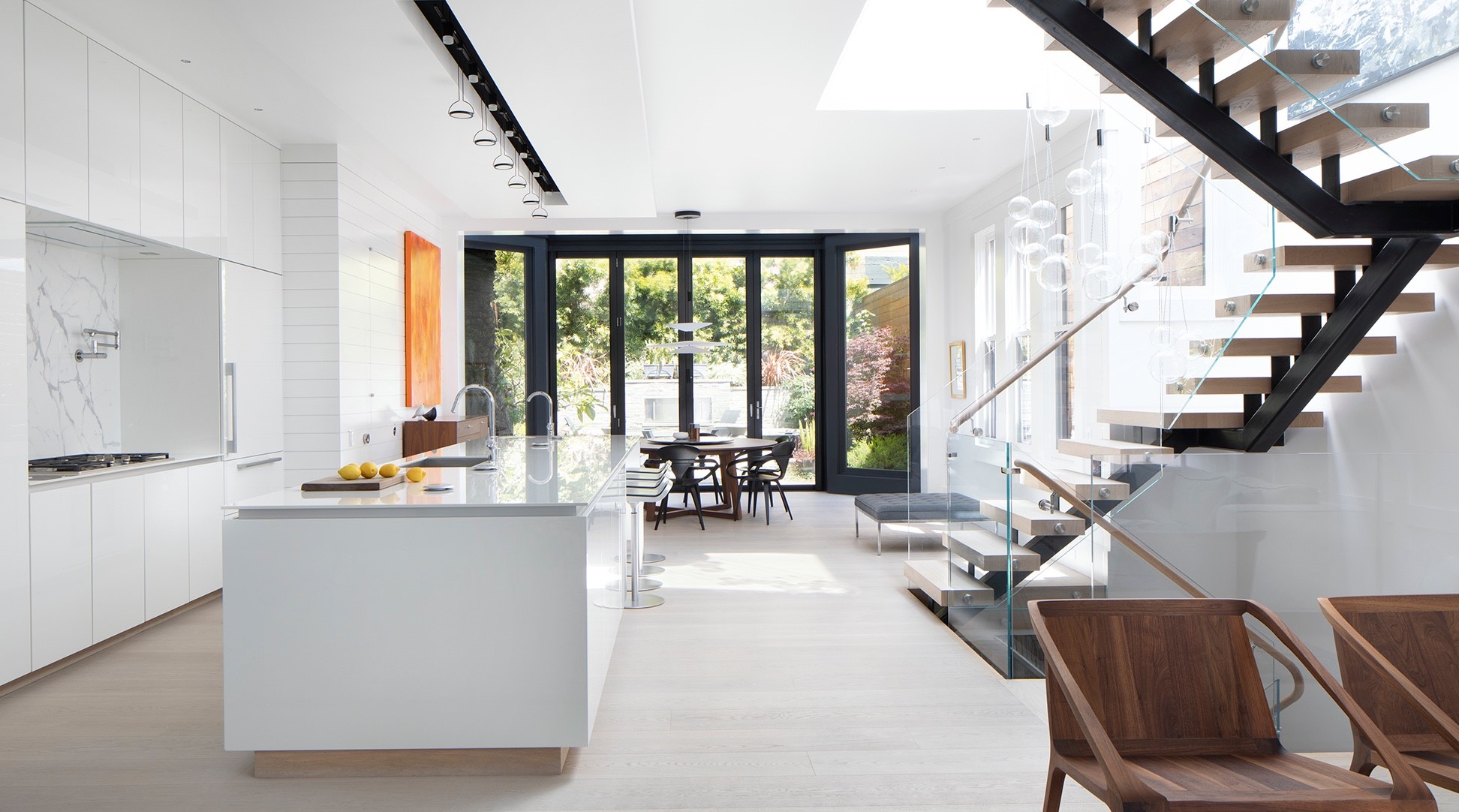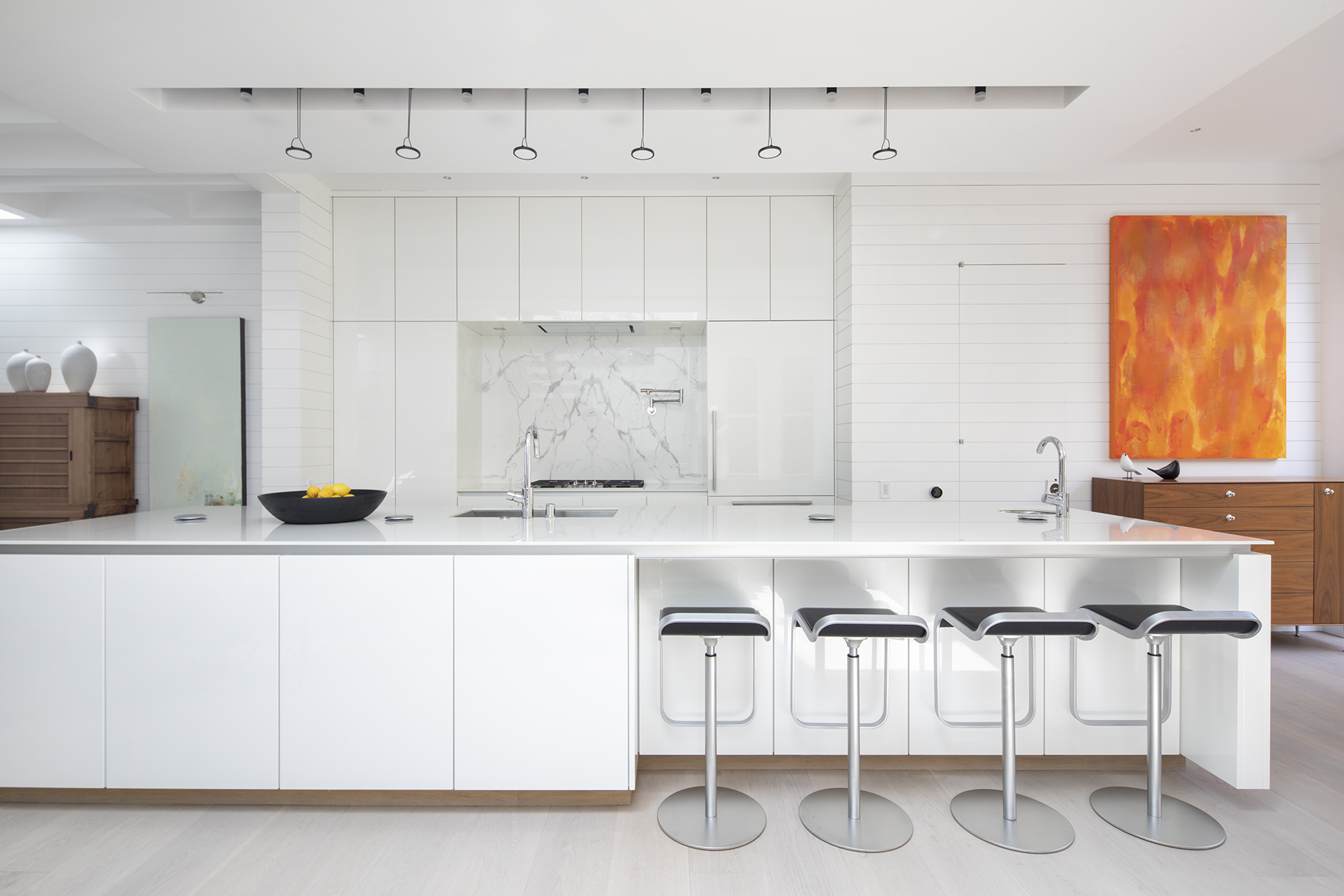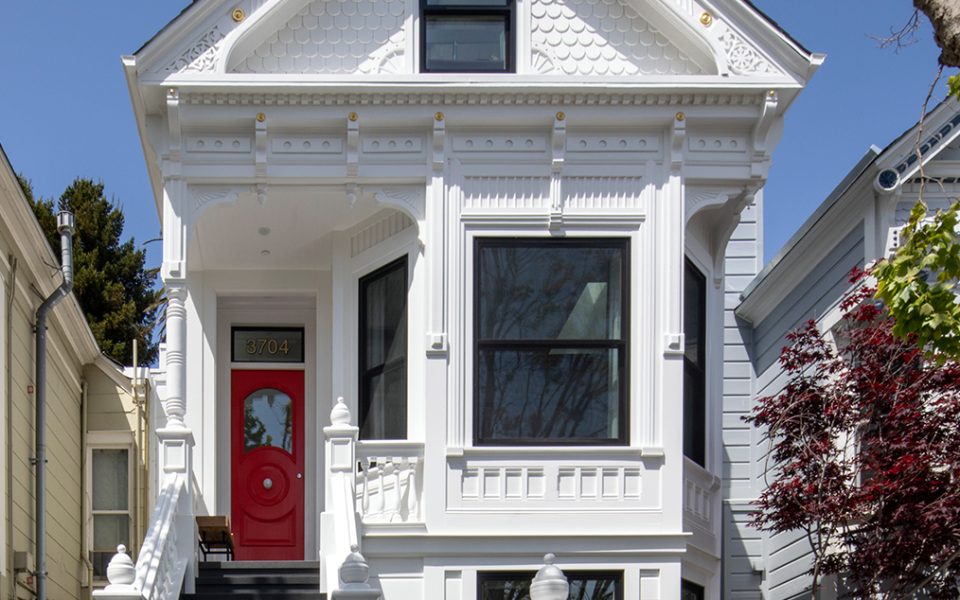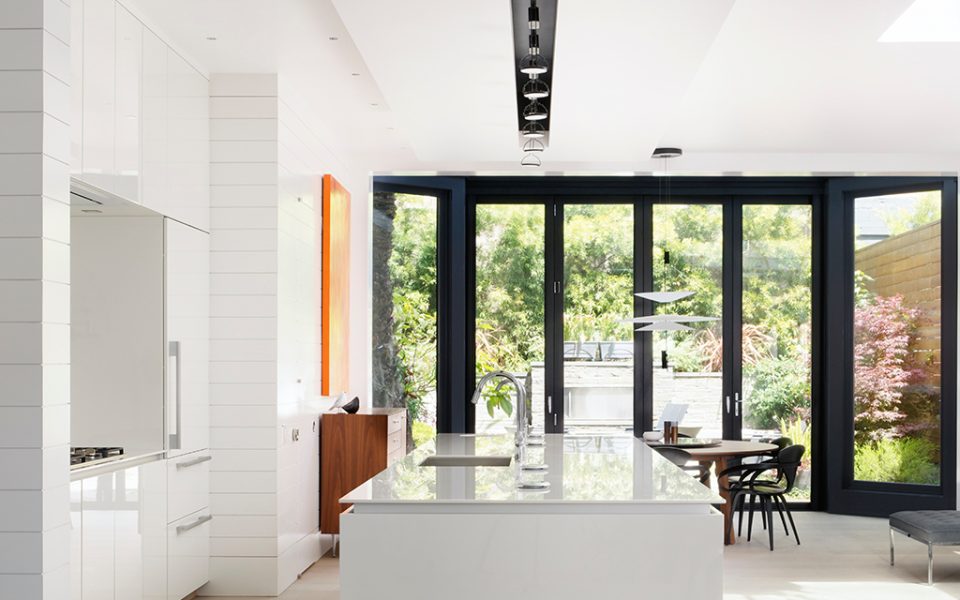All the way up to the gable, the wooden façade shines with its carved details in bright white, while black window frames provide a modern counterpoint. The front door, painted signal red, invites you to enter the historic townhouse, which presents itself in the same colour palette on the outside and inside. A kitchen from Poggenpohl now forms the heart of the building. It confidently combines the living and dining areas at the same time.
It’s a family affair in the Noe Valley. The borough in San Francisco is known for its numerous sunny days. Young families in particular live in the hilly neighbourhood, which has retained its original character to this day. The freestanding Victorian-era townhouses contribute to the cosy atmosphere. Once built with lots of small rooms for a growing workforce, they are in need of a thorough update to keep up with modern lifestyles and living concepts.
The owners of the gem in Dolores Heights, built in 1900, also had clear wishes for the conversion: Lots of natural light and open floor plans should make the house a home for the family of four. The extensively renovated building extends over four floors, three of which are used for residential purposes.
The open staircase spans all levels dynamically. On the living floor, the view glides freely through the entire depth of the house, double-leaf doors open from the dining area to the garden. As in the entire house, white dominates the color choice. Dark to black elements as well as light woods are in balanced contrast. Works of art bring movement and colorful accents into play.
The newly built steps outside the house lead directly from the street to the red front door, three floors high.
The Poggenpohl kitchen +SEGMENTO is the radiant focal point of the living floor on the ground floor. Elegant and extremely straightforward, it combines the areas of living and dining.
The kitchen is in the centre of the ground floor, unmissable and full of verve. Painted in a high-gloss polar white, the +SEGMENTO blends seamlessly into the light interior décor. The design process took more than a year; interior designer Ric Pulley and the kitchen architects at Poggenpohl were still working on the details until recently.
Long and straight, the flush worktop with its two large basins stretches. The seating niche of the kitchen island welcomes those arriving to linger for a moment or to watch the preparation of the food. Behind it, floor-to-ceiling cabinets frame the marble-lined cooking area. A special trick reinforces the elegant overall appearance: the kitchen appliances are completely concealed behind cabinet doors. Behind the long kitchen island and dining area, the eye is drawn into the garden. A painting in bright orange hangs impressively on the side wall.
The curved staircase leads from the entrance level directly to the center of domestic life, the +SEGMENTO in high-gloss polar white. The entire living area is decorated in a light colour concept with carefully placed colour accents.
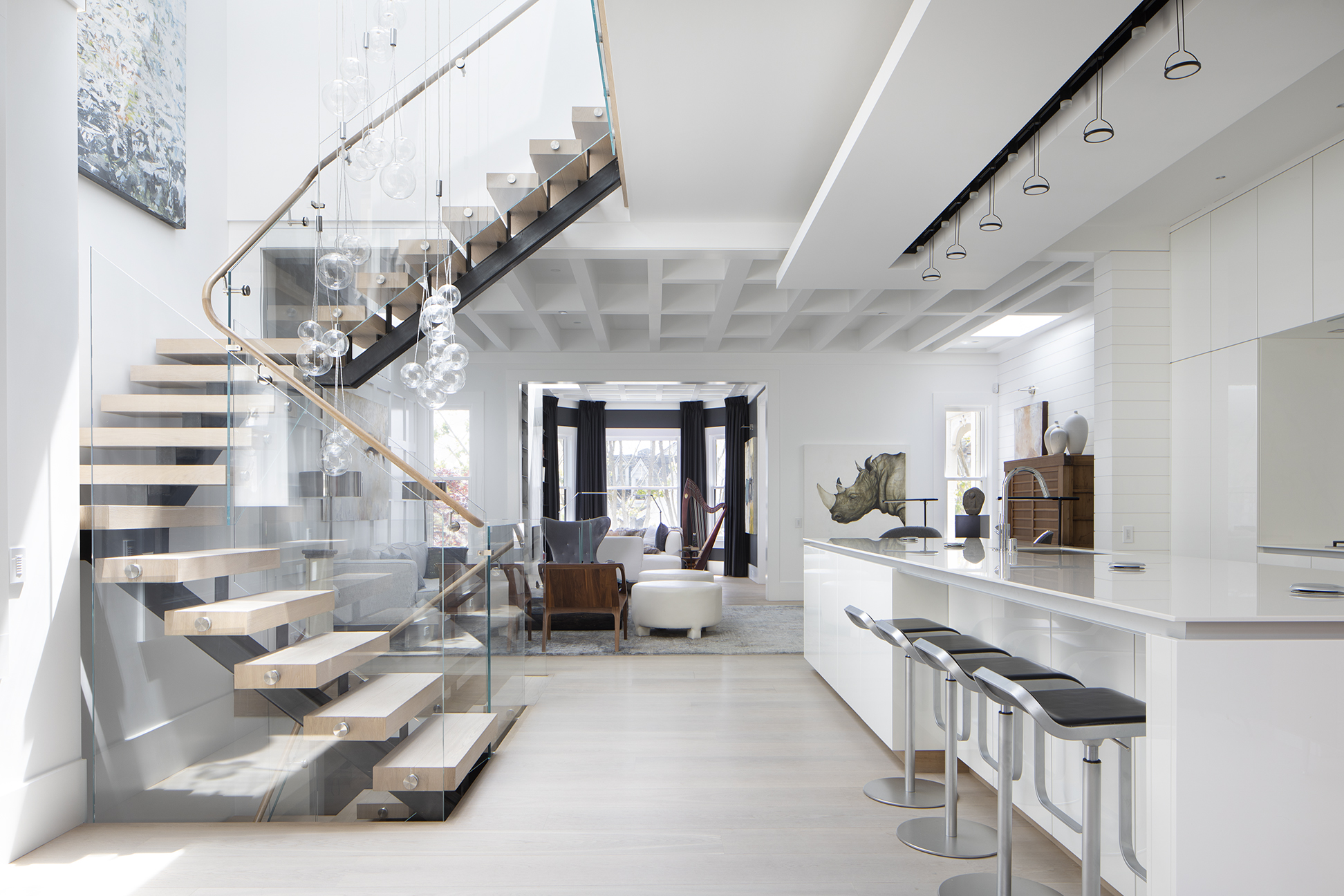
Editor’s tip: This old building apartment combines vintage design with colorful accessories and lots of art. Click here for the apartment tour!

