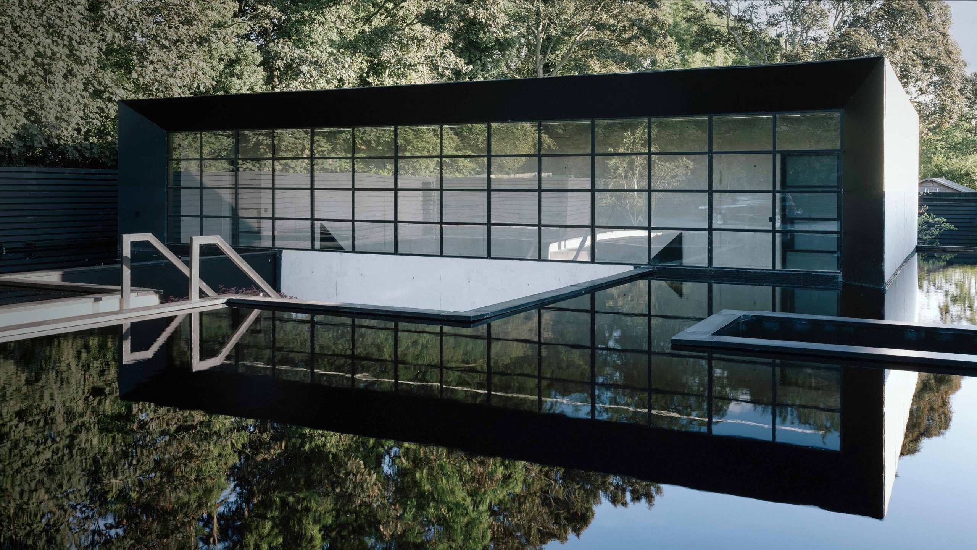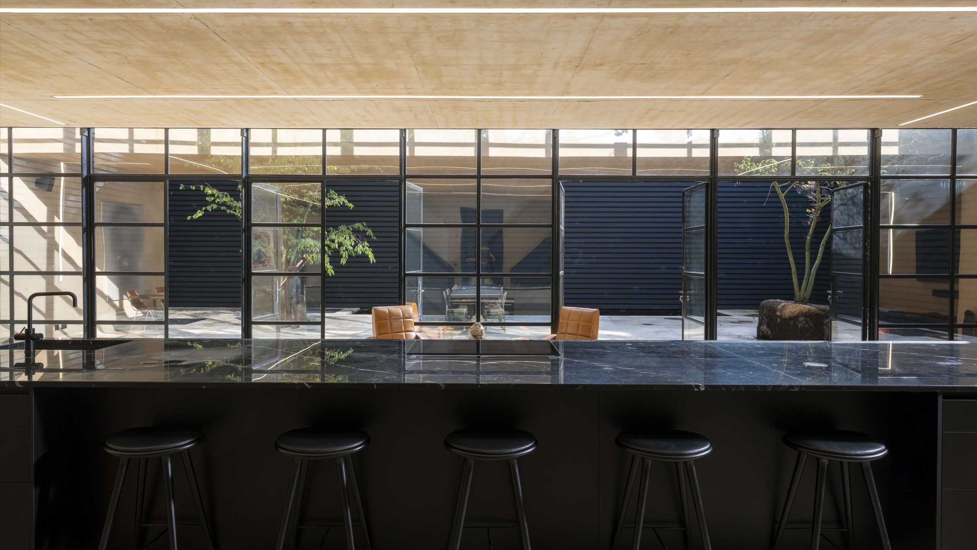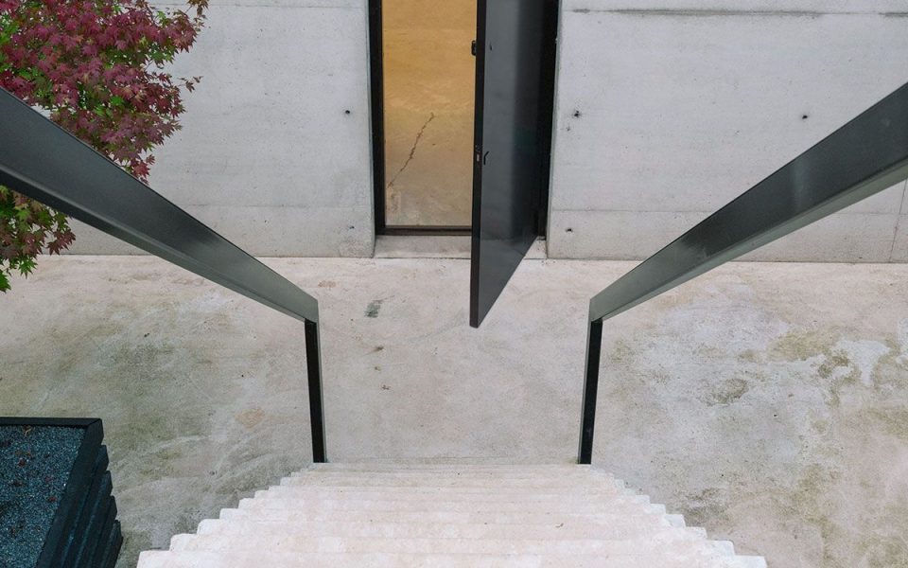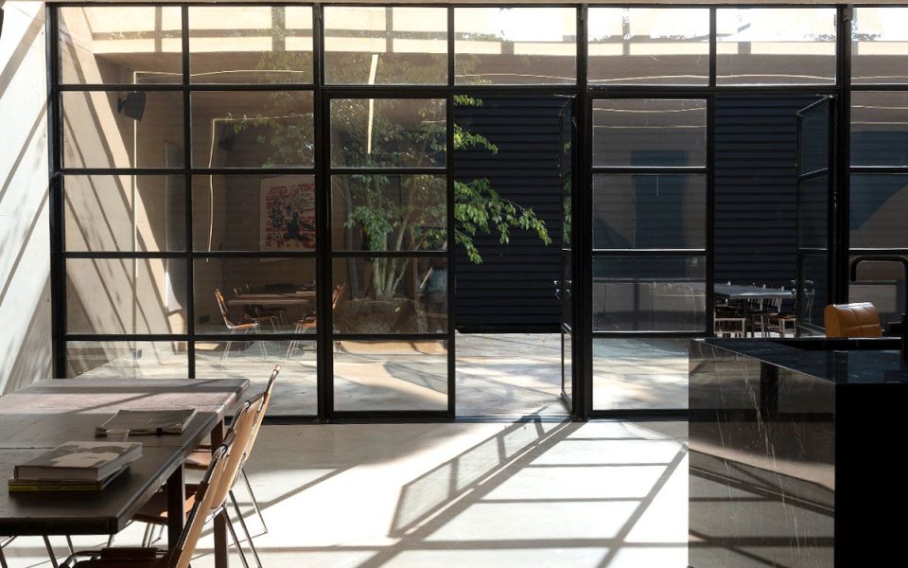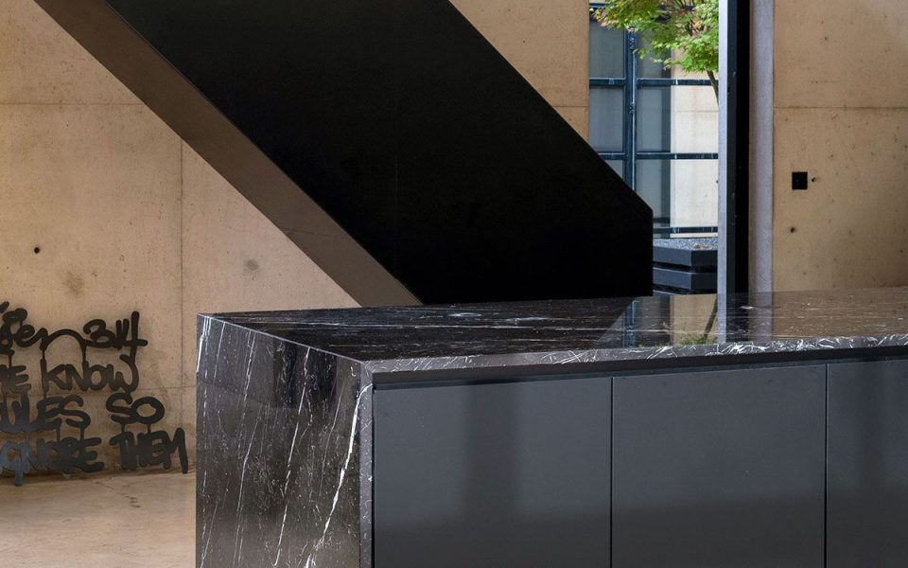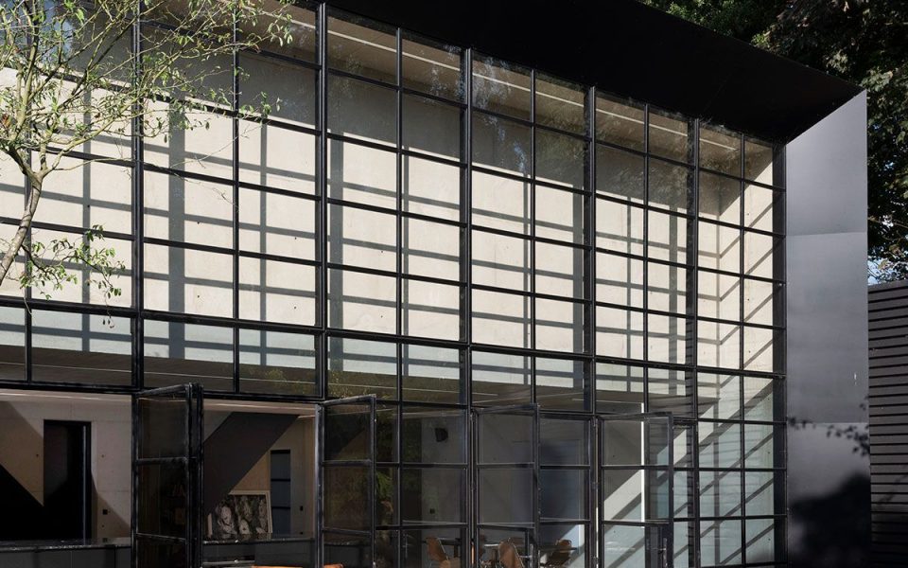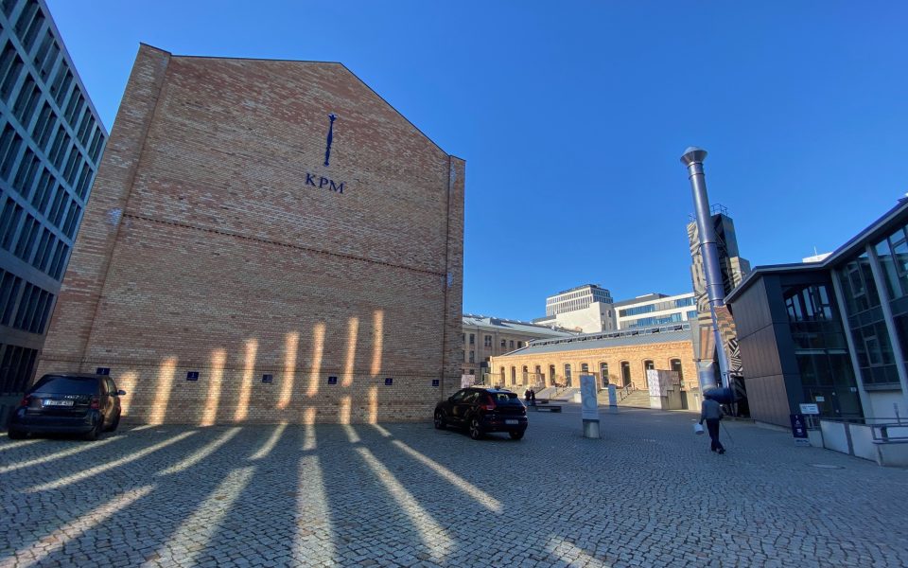Warwickshire, a county in central England. Avant-garde architecture is hardly to be found in the rolling hills around the village of Moreton Paddox. Half-hidden in the grounds, a lover of Japanese-inspired architecture has fulfilled a personal dream home.
Seen from the street, the building looks as if it has sunk, and the reflection in the basin in front of it gives a virtuoso hint at the larger volume. Only concrete, steel and glass are used as visible building materials. At the client’s request, BNP Architects have unmistakably drawn parallels to the work of Tadao Ando. Pure but skilfully processed materials are combined with an absolutely reduced, straightforward geometry of the house and a masterful play with natural light.
At the back, a window front articulated with steel bars stretches upwards and provides a view of the two levels of the building. Inside and outside mix, the pointedly landscaped courtyard becomes an extension of the central interior, which occupies the entire width of the approximately 465 square meter house.
Here there is no separation between living, eating and cooking; the different living areas are laid out fluidly like a continuum. The main element is the monolithic kitchen island by Poggenpohl, which is placed in the centre of the room and becomes the focal point for the residents and guests. The kitchen is at the centre of pure built aesthetics and, with its clarity, takes up the deliberate restraint of the architecture like a quotation.
The expansive block with top and side surfaces in polished Nero Marquina was made to measure by Poggenpohl with precision craftsmanship. With a length of around 7 metres, the kitchen furniture becomes an architectural, sculptural element. The black of the limestone corresponds with the dark metal bars of the windows, the light veins of the natural stone refer to the play of colors of the ubiquitous concrete of the floor, wall and ceiling.
Mysterious access: A staircase leads to the lowered level of the living area. The solid steel door leads directly into the central living space. The shadow play of sunlight unfolds impressively in the living room. The open room structure and the glass wall allow the areas to merge seamlessly into each other. Exciting lines of sight connect the living space with the courtyards. The view goes over the kitchen island and the staircase to the front courtyard with flowering plants. The glass front reveals the structure of the building with its different levels. Large transom doors connect the living and outdoor spaces.
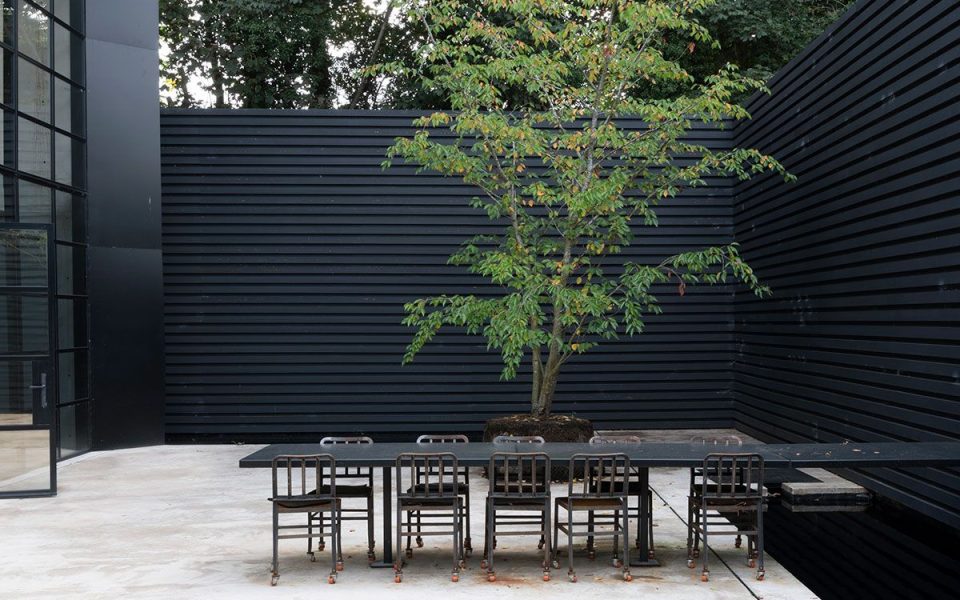
When the weather is good, life shifts from the kitchen island to the sheltered courtyard. The black tabletop forms the centre, the slender trees are placed precisely in the ensemble.
Editor’s tip: Poggenpohl’s philosophy is as straightforward as the kitchens themselves. More than 120 years ago, founder Friedemir Poggenpohl formulated a vision that still accompanies the company every day: to make kitchens even better.

